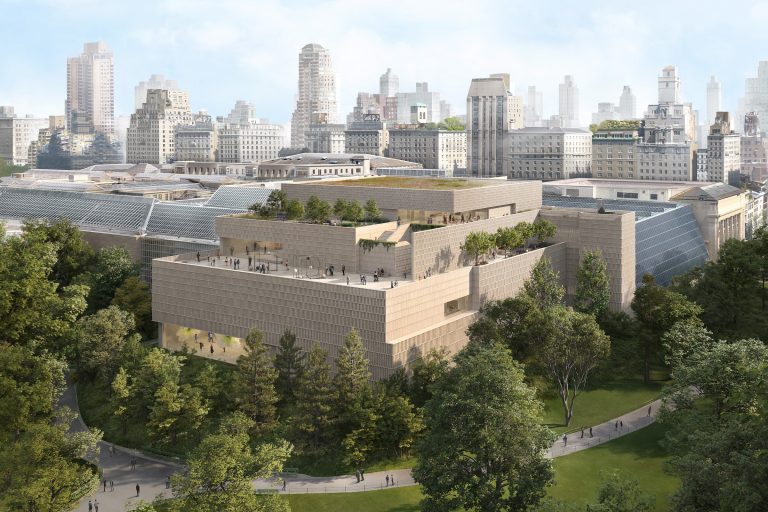A lattice of contemporary design elements interweaves with features inspired by the building’s 154-year history to form Mexican architect Frida Escobedo’s vision for the Metropolitan Museum of Art’s new home for modern and contemporary art, such as Shown in the design renderings released today, December 10th.
After being postponed in 2017, the five-story Tang Wing, now scheduled to open in 2030, will remain within the footprint of the existing museum building while expanding the Met’s exhibition space by nearly 50%, bringing the total area to 126,000 sq.m. The new wing is named for Oscar L. Tang and HM Agnes Hsu-Tang, who initially provided $125 million in funding for the project, which was funded by $550 million from new and long-term trustees and donors Private donations.
Escobedo, who was appointed to lead the project in 2022, is the first woman to design a wing for a New York museum. Her studio is also a co-designer on the renovation of the Center Pompidou in Paris, another renowned modern and contemporary art institution, for which design renderings were unveiled last summer.
“This institution is based in New York but belongs around the world,” Escobedo said in a statement, emphasizing the goal of connecting the institution’s modern and contemporary art galleries to its larger encyclopedic collection.

For the Metropolitan Museum of Art, Escobedo’s plan draws on adjacent Central Park and the 21 existing buildings on the museum campus, integrating physical and spatial rhythms throughout. Escobedo’s redesigned facade will incorporate the signature glass and limestone aesthetic used across the museum’s seven buildings designed by architect Kevin Roche, with limestone at its centerpiece latticeOr a crisscross grid with intermittent floor-to-ceiling glass. The wing’s interior spaces will include galleries with varying ceiling heights to accommodate installations of varying sizes, as well as a café on the top floor, which will also feature a design by Thomas Woltz of Nelson Byrd Woltz Landscape Architects outdoor area.
The museum’s rooftop sculpture garden, which has become a popular spot for panoramic views of Central Park and the Manhattan skyline, will be expanded and relocated to a terrace on the wing’s recessed fourth floor, while south-facing windows there and on the top floor will be removed. Scenic attractions continue to be provided throughout the year.

The design will also make navigation of the museum easier by adding a second elevator core and more ramps and entry points, according to a press statement. Additionally, the green roof and windows are positioned to maximize natural light while minimizing excessive sunlight exposure and heat retention in the galleries, effectively reducing the building’s energy consumption.
The museum also plans to change the landscape around the building. The Central Park Conservancy will work with the city parks department to develop a plan to replace the existing lawn with canopy trees, shrubs, grass and other plantings.
The Tang Wing is expected to begin construction in 2026, the museum said.

